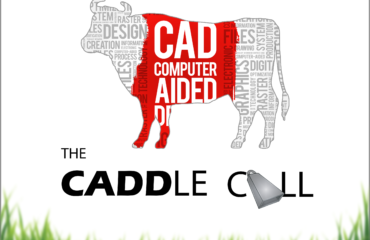
One of BricsCAD’s unique features is the incorporation of parameters into a 3D model. A parameter is a user-defined or dependent value that can be linked to a 3D constraint. As the parameter value is modified, the relevant geometry is updated.
Using this feature, we can easily design dynamic parametric components. For example, below is a model of a mounting plate. After extruding this object, its dimensions can be parametrized by adding two Distance constraints between opposing faces and attaching their expressions to parameter values, appropriately named “Length” and “Width”. The radius of the fillets can also be parametrized by giving each circular face a Radius constraint and assigning it an additional parameter. To observe how the parameter’s value affects the geometry, right-click a parameter and select “Animate”. Keep in mind that changing a parameter associated to a 3D constraint performs a direct edit to your model and may cause some dependencies to break. For example, if the “Length” parameter was made so small that two adjacent fillet surfaces touch, the Distance constraint governing the width will lose its references and will either be unresolved or deleted.

Another feature of parametric modeling is the use of associative arrays. BricsCAD arrays can be parametrized in the same manner as 3D constraints, where modifying a linked parameter will change a property of the array, such as number of elements and their spacing. We can add a bolt hole pattern to the mounting plate using an array, link its parameters and then use them to modify the pattern. This is ideal for adding features to a component that changes based on the model or version of that component. For instance, if we add bolt holes to our mounting plate, we can add the associative component and create an array, then we can use a parameter to adjust their spacing.


The same can be done with Polar and Path Arrays. We can use a formula relationship to keep the spacing constant, and to add additional holes to fill the space in the array.


Parametric components can also be linked to datasheets containing the values for all relevant dimensions of a version of a component. By linking the datasheet and adding a master parameter to represent the version, you can automatically generate standard parts to the correct specifications.

