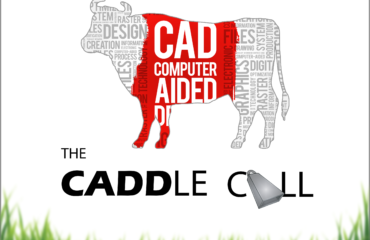
Creating families in Revit does not have to be complicated. Sure, there are some impressive Revit families out there that people have spent hours to create. However the secret to great Revit families lies with the basic framework – reference planes, reference lines and parameters. The geometry is just the icing on the cake!
To begin a new Revit family, select the appropriate family template (*.rft). The Generic Model family template is the cleanest template. It is possible to change the family type after starting a Generic Model. Other family templates have preset reference planes and parameters which may guide you in creating the Revit family, but also may be more complicated than what you need.
The first step in creating the family is creating reference planes or reference lines. Both are found on the Datum panel of the Create tab. For this example, we will focus on reference planes.

Reference planes are simply that – a single plane on which to host geometry. Think of slicing through a cake. The plane will be perpendicular to the line that is created. Reference planes can be created in any view except 3D views. Name the reference planes for easy identification. This can be done by clicking on the label of the reference plane, or in the Properties dialog box with the reference plane selected.

Create reference planes as needed in other views, such as elevations and sides if creating a 3D family. Reference planes themselves will show in other perpendicular views, so there is no need to duplicate the planes.

Parameters are what drive the geometry and provide flexibility in sizing the geometry. They can also be used to control materials and other features of the family. Create dimensions aligned with the reference planes. With a dimension selected, add a parameter by clicking on the Create Parameter button on the Label Dimension contextual panel.

This is where many families fail. It is important to make the correct selections in the Parameter Properties dialog box, otherwise the options are not changeable once the parameter is created. Family parameters are specific to the family. Shared parameters require a separate reference file to be shared with projects and other families. Type parameters apply to all placements of the family in the project (if you change one, you change them all). Instance parameters can be changed for one “instance” of the family, but will not affect other instances. As you create parameters, it is a good idea to change the value, or “flex” the reference planes (click and drag to change the value), in order to test the parameters. The Family Types dialog box (Properties panel of the Create or Modify tabs) shows the values for each of the parameters. Modify the values in the dialog box and click Apply to see the reference planes adjust accordingly.

Once all of the reference planes and parameters have been created, and everything flexes the way it should, then it is time to add the physical geometry.


