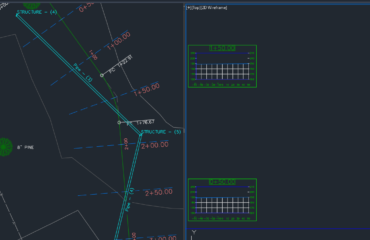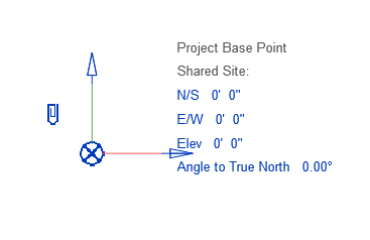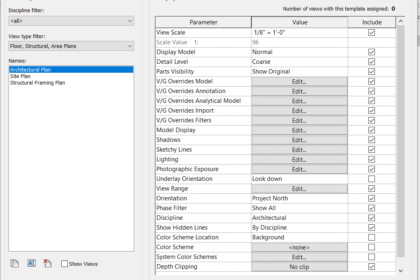
How much time do you waste changing view settings in every view? Of course, time is money. You can save time – and money – by standardizing your Revit views using View Templates.
View Templates are found on the View tab, Graphics panel. The drop-down gives options for creating View Templates that can be applied to like views. The View Templates contain all of the Visibility Graphics settings, as well as other display options, scale, and rendering settings.
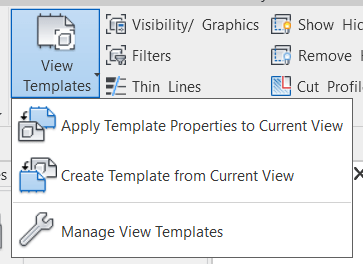
Figure 1 View Templates – View tab, Graphics panel
To apply a default View Template, select Apply Template Properties to Current View. In the example below, the default View Template settings for an Architectural floor plan are shown. Once changes are made in this dialog box, all views using this View Template will update to the new settings. Also, once a View Template is applied, the settings will be grayed out in their original locations, and only accessible through the View Template. If there are settings that need to be set per view, for example Scale or Detail Level, uncheck the box under Include. This will return the original setting location to its default accessibility.
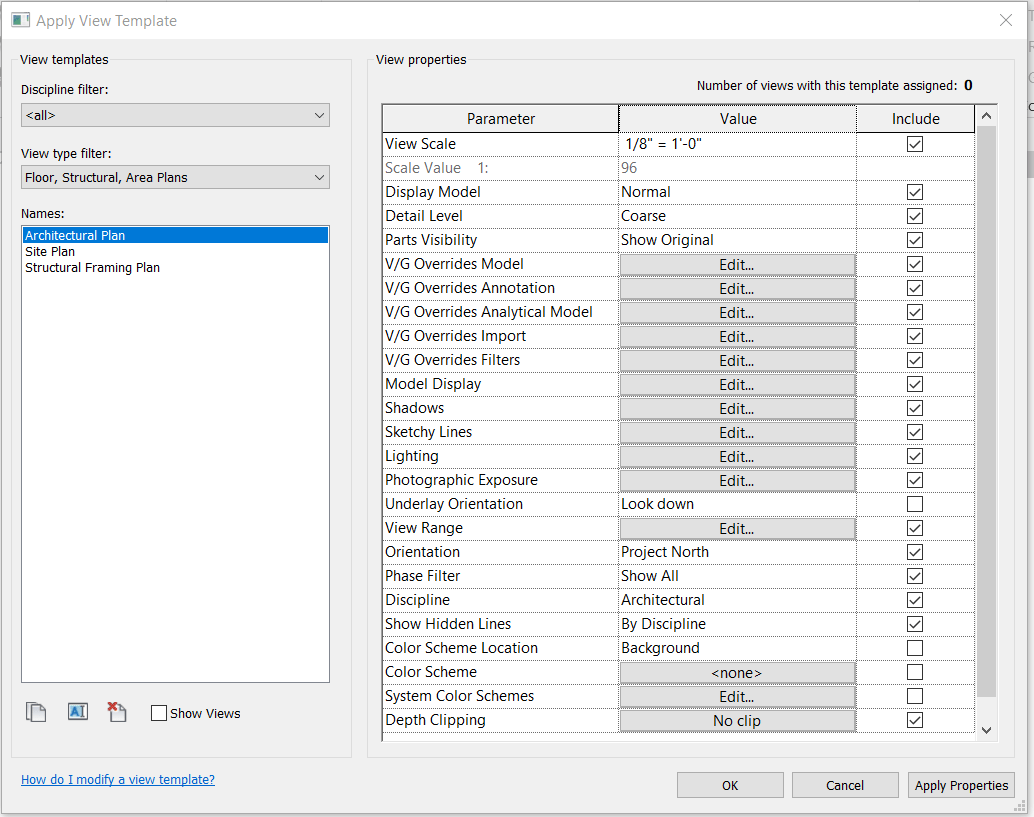
Figure 2 View Template Dialog Box
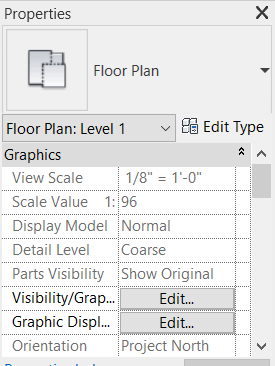
Figure 3 Grayed out View Settings indicating a View Template is applied
To create a custom View Template, you have a few options. First would be to set all of the settings individually in the view, and then use the Create Template from Current View on the View Templates drop-down menu. The second option would be to open the View Templates dialog box. In the lower left corner, use the Duplicate and Rename buttons to start a new View Template based on an existing one. Adjust the settings required and click Apply. The upper right corner of the View Templates dialog box shows how many views are using the selected View Template – this can be handy when making changes to understand how many views will be affected by the change.

Figure 4 View Template dialog – Duplicate, Rename, Delete, and Show Views
Also in the lower left corner is a check box called Show Views. This shows the settings of all views of the same view type as the current view, for example all Plan views or all Elevation views. Select a view to apply the same settings to the current view. The difference is that this will only change the settings, it will not lock the view into a View Template. A View Template must be created and applied in order to lock the settings.
To find whether a View Template has been applied to a view, look in the Properties dialog box under Identity Data. The View Template option is the same as the View Templates button on the View tab. Once again, modifications made through the View Template button on the Properties dialog will affect all views assigned to that View Template.
View Templates can be created in a project template for company standardization. Users still have the ability to modify the settings, however creating general standards that work in 95% of projects will help to save critical time and rework.

