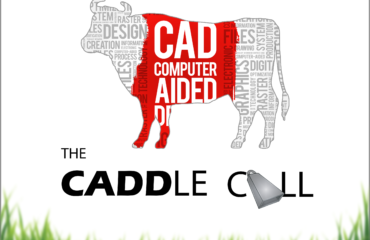
Ok, so in Part I of this blog we discussed creating and displaying the volume surface ranges, to get the colored background we want for our CUT/FILL maps. Today, we’re going to talk about getting the depth range labels (both +/-) values and color coding them as you see below:

To begin, let’s create the label style we’ll need for Cut/Fill mapping. Go to Toolspace > Settings> Surface > Label Styles > Spot Elevation and right-click to create a new style (below). We’ll call it CUT-FILL.
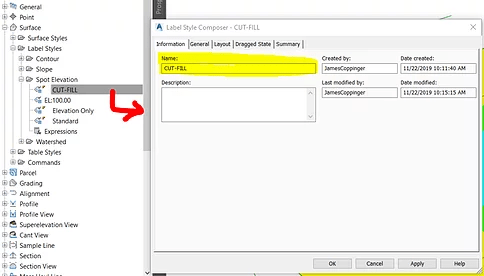
Next, click on the “Layout” tab and delete the default text entities there. Create two (2) new Text Components: one named “CUT” the other named “Fill”:
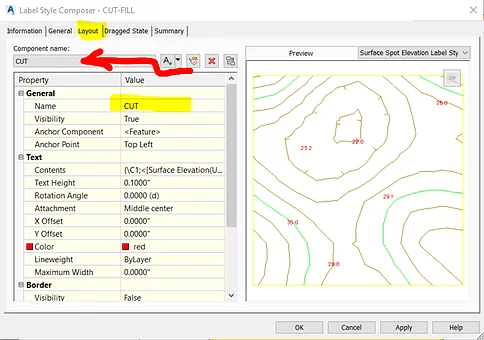
Set the color for CUT to red and the color for Fill to green. Next, click the contents (…) button and add the surface elevation variable with the settings shown for CUT and FILL (be sure to use the right-arrow to add the settings to the label):
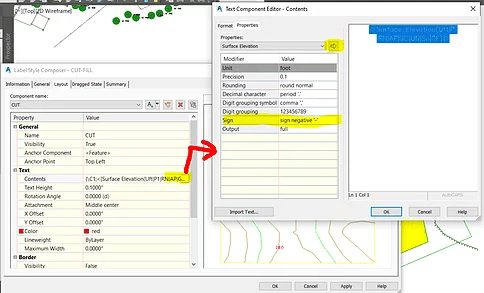
CUT

FILL
NOTE: The “Sign” option is different for each component! This is an important step.
Once the label style is built, go to Annotate > Add Labels and set it for Surface > Spot Elevations on Grid and use the CUT-Fill label style we created above, as so:

Click ADD and select your Volume Surface for labeling. Specify the grid basepoint (P1) then the rotation angle of your grid (0), the spacing of your X/Y (I’m using 25’ for each) and the upper right corner of your grid (P2)

Accept the layout and your labels are automatically generated, giving you the final CUT/FILL Map you wanted!
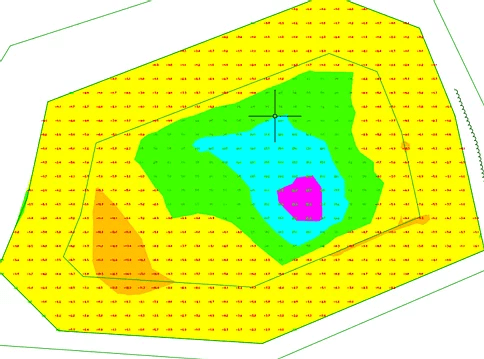
Note that Cut values are red, with a (-) sign in front and the Fill values are green with no sign in front of them. How cool is that? Hope that helps make your Earthworks process a bit easier.
– James Coppinger

