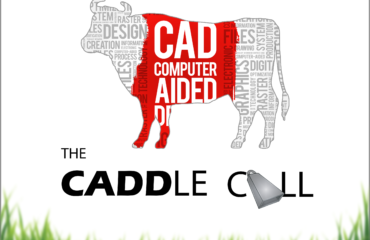
As a seasoned AutoCAD user, have you ever found yourself confused by the lack of dynamic block capabilities in BricsCAD? Well, there’s a reason they’re missing: they have been replaced with a much more capable and functional parametric block structure. Here’s how they work.
When jumping into Block Editor in BricsCAD, you’ll notice right away that the Block Authoring Palette you’re used to from AutoCAD is missing, and so are the associated tools such as parameters and actions. Unlike AutoCAD dynamic blocks, parametric blocks in BricsCAD do not use grips to adjust the block’s dimensions, they rely directly on the parameters.
To begin creating a parametric block, you must first define the driving constraints. Similar to adding parameters in AutoCAD, use the appropriate 2D or 3D constraints to secure a geometric property of your block. Parametric constraints function just like dimensions do, except with the added functionality of driving the property they are dimensioning when the dimension value changes. Geometric constraints do not have a driving parameter, and instead enforce geometric properties such as parallel or concentric. To create a robust parametric block, it is often necessary to use both parametric and geometric constraints.


Active parameters will appear on your mechanical browser, and will bear the name of the dimension they are driving. Feel free to rename them to keep track of multiple parameters. You can test out your parametric block functionality by changing the parameter values, or animating them to cycle through a range of values. If your block does not transform in the manner that you were expecting, you may need to rearrange your constraints or add new ones.
To use your blocks, you must use the BMINSERT command when inserting them into a drawing. This ensures that the driving parameters are accessible. To edit the parameters, use the mechanical browser, or select the block reference and use the properties panel. If you use the INSERT command, you will only be able to access the parameters through Block Editor, and changes made to parameters will affect every block instance. However, when using BMINSERT, each block instance has its own version of the driving parameters which can be modified independently.
Parameters can also be formulaically tied to other parameters. Instead of entering a value for a parameter, simply enter an expression referencing another parameter, or variable. For instance, if you would like to make a square, set your Width parameter equal to your Height parameter. If you need two concentric circles to maintain a fixed distance, simply specify the larger radius to be equal to the smaller radius, plus a constant offset.
Parameters can also be driven by a set of specifications. You can create a design table and use it to specify the values for all parameters. Instead of manually adjusting each parameter, all you need to do is select a specification option from a dropdown menu, and the parameters will change to their respective values. You may create your design tables directly in BricsCAD, or you can build it in a third-party software such as Excel and load a CSV version into BricsCAD.
For those of you who use Visibility States to embed multiple objects inside a dynamic block so that only one is visible based on a set state, BricsCAD features the Suppress tool. This feature was added in BricsCAD V20 and allows you to hide any object within a block. Suppressions can be treated like parameters and can be driven by a design table. This is where the design table really shines: you can embed several blocks into a single block definition and assign specifications to your suppressions. If done correctly, selecting a specification from the design table should display only the objects that correspond to that specification, and suppress all others.
Last but not least, while BricsCAD has moved away from dynamic blocks and does not permit the creation of new dynamic blocks the way AutoCAD does, all of your AutoCAD dynamic blocks are fully functional when inserted into a BricsCAD drawing. When you add a dynamic wBlock created in AutoCAD into the BricsCAD environment, all your dynamic grips are still accessible, and so are your visibility states and actions such as rotation and mirroring. Therefore, you can migrate all your old blocks from AutoCAD, while creating your new blocks in BricsCAD’s much more capable parametric format.


