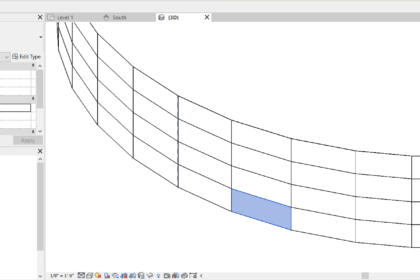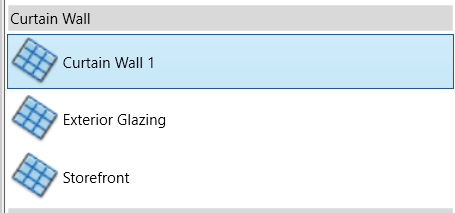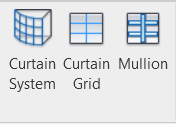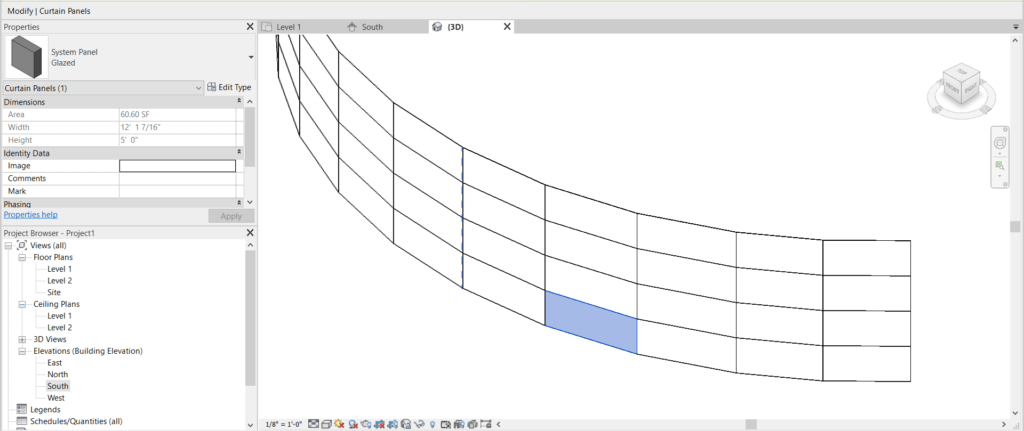
Curtain walls are often multi-functional in Revit, typically used for non-bearing, aluminum-framed walls defined by grids and mullions. Revit contains three different default curtain walls – Curtain Wall 1(the most basic unaltered curtain wall), Exterior Glazing (with preset grids), and Storefront (with preset grids and mullions).

The most versatile and easiest to customize is the Curtain Wall 1. When placing a Curtain Wall 1, follow this process. Create the Curtain Wall (located on the Wall dropdown of the Properties dialog box, at the bottom of the list) by setting the desired height and selecting the start and end points of the wall. The cursor will automatically snap to the centerline of the wall. Once placed, open an elevation view of the wall.
In the elevation view, select Curtain Grid, on the Build panel of the Architecture tab. As the mouse moves over a vertical boundary (left or right side) of the curtain wall, click to place the horizontal grid; do the same for the vertical grid, hovering over the horizontal boundary (top or bottom) of the wall. Use the Add or Remove Segments tool to remove portions of the grid that are not needed. For example if a grid line crosses a door, remove the segments that cross the door grid.

Once the grid is placed, Mullions can be added to the grid, either to the entire wall or to grid segments as required. The biggest tripping hazard (pun intended) occurs when mullions are placed at the bottom of a door panel. These should be deleted, keeping in mind the mullions may need to be “unpinned” to delete. Mullions will not move and cannot be dragged…move the grid line to modify the mullions.
Speaking of doors, curtain wall doors in Revit are a Panel Type. Select the panel in the curtain wall and replace the panel with a Curtain Wall Door in the Properties dialog box. Curtain wall panels can be changed to any wall type, so it is possible to place regular Revit doors in a curtain panel wall. Just be sure to check the mullions and frames for constructability.

Curtain Walls can be used in other ways beyond a wall product. For example, use a curtain wall to create a custom railing with glass panels. It works so much easier than a Railing in Revit! The only drawback is that it will not schedule or populate quantities as a railing, but for presentation purposes makes a decent substitute.
Regardless of the type of Curtain Wall being used, remember the process. Create the wall centerline first, then Grids, Mullions and Panels. Breaking the curtain wall down into those steps makes creating a curtain wall in Revit easy.


